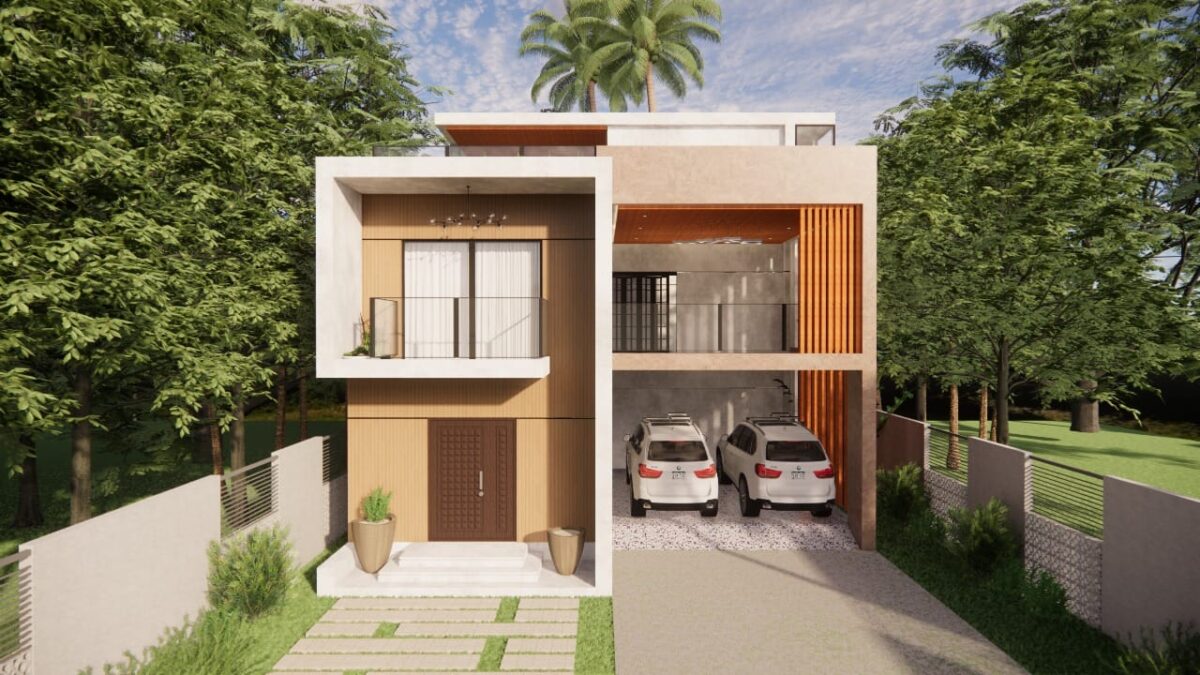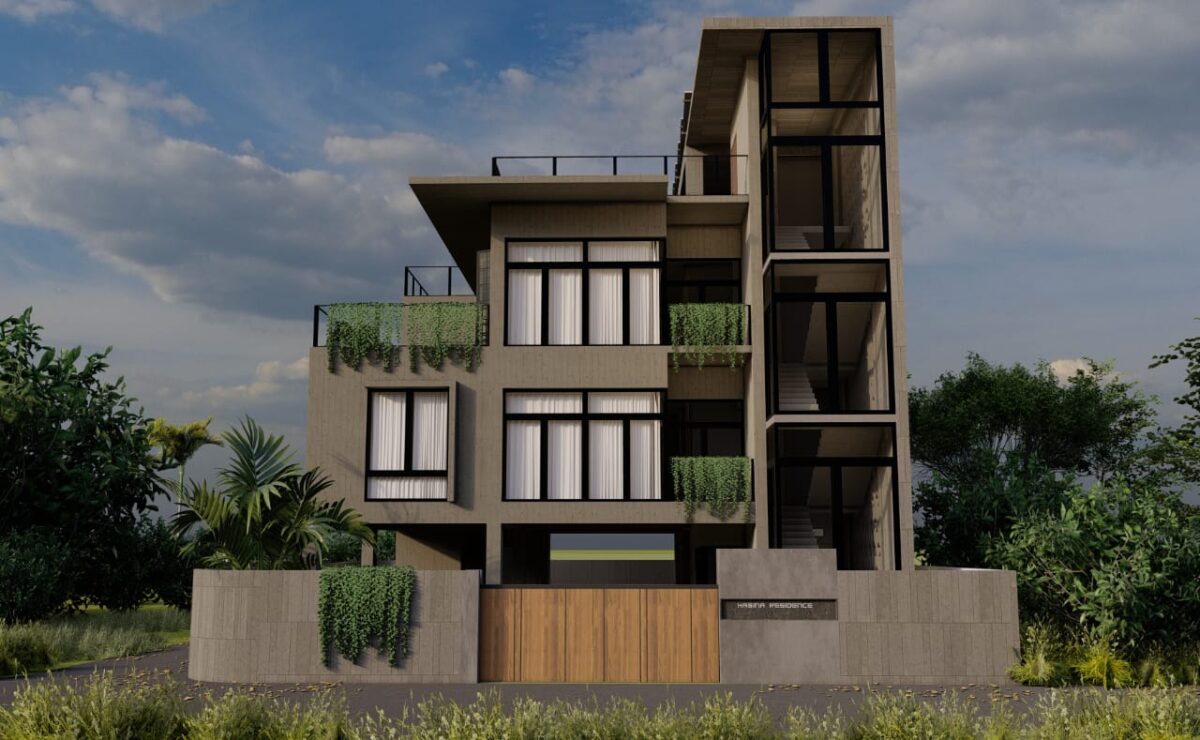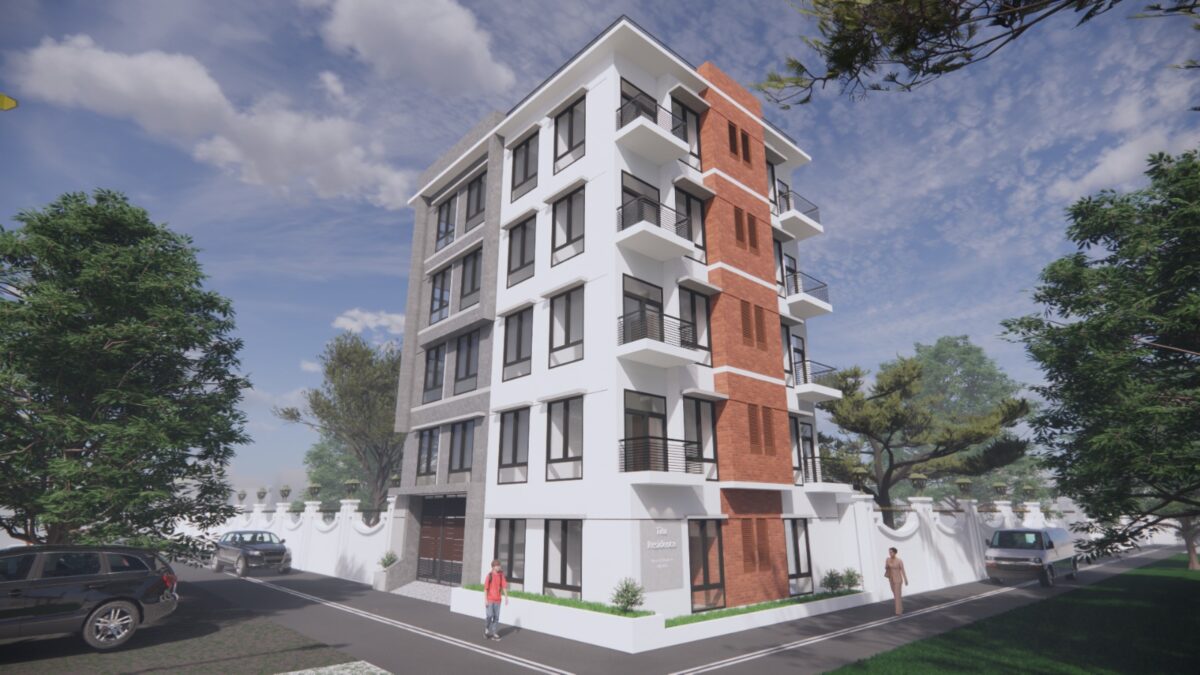In the ever-evolving world of architecture, “Building Design & Development” is the cornerstone of creating spaces that are not only functional but also sustainable, visually appealing, and adaptable to the needs of their users. This process combines artistry with practicality, requiring a team of skilled architects, engineers, designers, and developers to bring visions to life. Here, we will explore the essential aspects of building design and development, including the planning stages, architectural design principles, sustainability considerations, and the critical role of technology in modern construction.

1. The Building Design & Development Process
The building design and development process is complex and multifaceted, beginning with initial conceptualization and continuing through construction and post-occupancy. The stages involved are as follows:
a. Initial Consultation and Site Analysis: The process starts with an initial consultation between the client and the design team to outline the project’s goals, requirements, and budget. A site analysis is also conducted to assess environmental, legal, and logistical factors that could impact design decisions.
b. Conceptual Design: In this stage, architects develop conceptual sketches and models that convey the project’s aesthetic and functional goals. Various factors, such as building orientation, site constraints, and local architectural styles, are taken into account.
c. Schematic Design: After the client approves the concept, a more detailed schematic design is created. This includes initial layouts, elevation drawings, and consideration of structural systems, HVAC systems, and other essential components.
d. Design Development: In this stage, the design is refined with further details added to address specific needs. Architects, engineers, and designers collaborate to select materials, finalize structural components, and incorporate sustainability features, ensuring that the project is aligned with building codes and regulations.
e. Construction Documentation: Construction documents (CDs) are prepared, including detailed plans, specifications, and schedules. These documents serve as a guide for the construction team and help secure permits and approvals from local authorities.
f. Construction and Project Management: Once all designs are finalized and permits obtained, construction begins. Project managers and contractors coordinate resources, materials, and labor to ensure timely and budget-conscious completion.
g. Post-Construction Evaluation and Occupancy: The project undergoes a final evaluation to confirm it meets design and safety standards, and clients are given orientation on the space’s functionality. Any necessary adjustments are made, marking the transition to occupancy and daily use.

2. Principles of Building Design
Architectural design is more than just creating buildings; it’s about designing environments that meet aesthetic, social, and environmental needs. The key principles that drive this include:
a. Functionality and Form: Functionality is at the heart of any building design. Architects must ensure that every square foot serves a purpose, making spaces comfortable, accessible, and usable. The form of the building follows its intended function, whether it’s a commercial office, residential home, or public institution.
b. Safety and Compliance: Every building must meet safety standards to protect occupants and property. Building codes and regulations vary by location, covering aspects like fire safety, structural integrity, and accessibility.
c. Aesthetics: Aesthetic appeal is essential for any building, as it influences the mood and productivity of its users. Good design includes harmonious proportions, use of light, color, materials, and texture, enhancing both exterior and interior environments.
d. Sustainability and Environmental Responsibility: With the rise of environmental consciousness, sustainable architecture is now a priority. This involves using energy-efficient systems, eco-friendly materials, and renewable resources to reduce a building’s carbon footprint.
3. Sustainable Building Design
Sustainable design considers the building’s environmental impact throughout its lifecycle. Green building strategies are implemented to enhance energy efficiency, water conservation, and indoor environmental quality. Here are some key sustainable design elements:
a. Energy Efficiency: Energy-efficient design uses systems and techniques that reduce a building’s energy demands. These include insulation, high-efficiency HVAC systems, energy-efficient lighting, and the use of renewable energy sources, such as solar panels.
b. Water Conservation: Water-saving fixtures, greywater recycling systems, and rainwater harvesting techniques help minimize water consumption. Landscaping with native or drought-resistant plants also conserves water.
c. Green Materials: Using sustainable materials reduces environmental impact. Recycled, reclaimed, and low-impact materials are preferred. For example, bamboo and reclaimed wood are renewable options, and low-VOC (volatile organic compound) paints improve indoor air quality.
d. Building Orientation and Passive Design: Passive design techniques optimize natural light and ventilation, reducing the need for artificial lighting and climate control. The building’s orientation plays a crucial role in passive solar heating and daylighting, improving comfort while saving energy.
e. Waste Reduction and Recycling: Construction and demolition generate significant waste. Sustainable practices emphasize minimizing waste through efficient material usage, recycling construction debris, and planning for building longevity and adaptability.
4. The Role of Technology in Building Design & Development
Advancements in technology are revolutionizing the way buildings are designed, constructed, and maintained. Key technological innovations include:
a. Building Information Modeling (BIM): BIM software creates detailed 3D models of buildings that include structural, electrical, and plumbing systems. It allows architects and engineers to collaborate on a single model, reducing errors and ensuring project consistency.
b. Virtual and Augmented Reality: VR and AR tools enable clients and design teams to visualize spaces before construction. By immersing clients in virtual walkthroughs, they can experience the space and make informed design decisions.
c. Artificial Intelligence and Automation: AI-driven tools optimize design elements, energy usage, and resource allocation. Automation in construction—such as robotic bricklaying and 3D printing—enhances precision and reduces project timelines.
d. Smart Building Technology: Smart technology allows buildings to adapt to their environments and occupants. Automated lighting, climate control, and security systems improve efficiency and occupant comfort. IoT (Internet of Things) sensors provide real-time data on energy usage, allowing for better resource management.

5. Challenges in Building Design & Development
Despite advancements, the building design and development industry faces several challenges, including:
a. Cost Management: Balancing quality and cost is a significant challenge, as clients expect both. Budget constraints can limit the range of materials, technology, and sustainability features available.
b. Regulatory Compliance: Navigating complex building codes and regulations requires meticulous planning and compliance checks. Failure to meet these standards can lead to delays and increased costs.
c. Environmental Impact and Sustainability: Creating truly sustainable buildings requires commitment and often higher initial costs. Though sustainable designs reduce long-term expenses, convincing clients of the value can be challenging.
d. Skilled Labor Shortage: The construction industry faces a shortage of skilled labor, impacting project timelines and quality. Investing in worker training and adopting automation can help alleviate some of these issues.
6. Future Trends in Building Design & Development
The future of building design and development will likely focus on further integration of technology, environmental stewardship, and adaptability:
a. Green and Net-Zero Buildings: The trend toward net-zero buildings—structures that generate as much energy as they consume—will continue to grow, with architects and developers prioritizing renewable energy and efficient systems.
b. Modular and Prefabricated Construction: Prefabricated and modular construction techniques are gaining popularity due to their cost-effectiveness and efficiency. These methods allow for faster, more sustainable construction with reduced waste.
c. Adaptive Reuse of Buildings: Rather than demolishing old buildings, adaptive reuse repurposes structures for new uses, preserving cultural heritage and reducing the environmental impact of new construction.
d. Data-Driven Design: Big data and analytics will play a significant role in customizing buildings to meet user needs. Data from smart building sensors, occupant feedback, and other sources will allow designers to optimize spaces in real time.
Ready to bring your vision to life? Let’s design a space that blends functionality, beauty, and sustainability—all tailored to your unique needs. Connect with us today to discuss your project, explore ideas, and take the first step toward a space you’ll love. Contact us now and turn your dream into reality!
